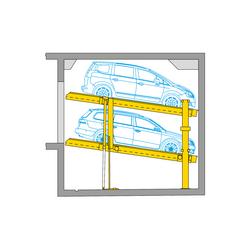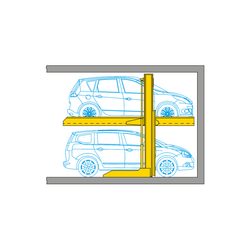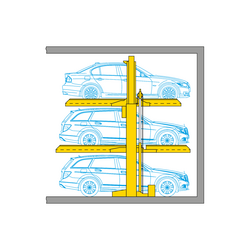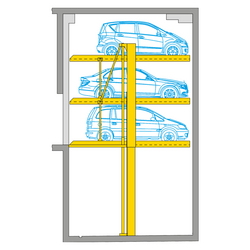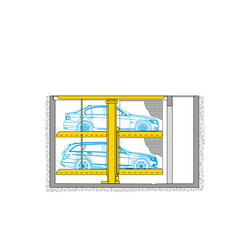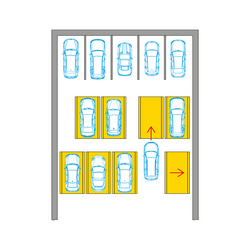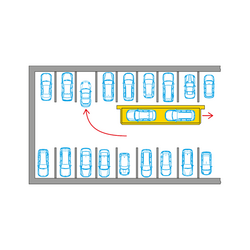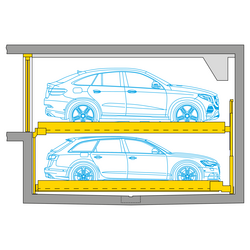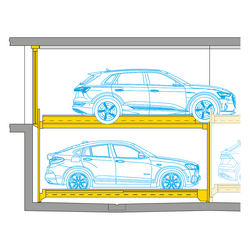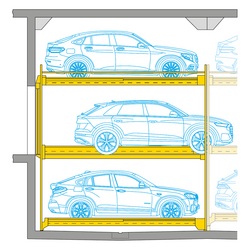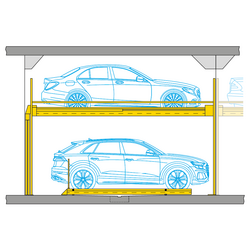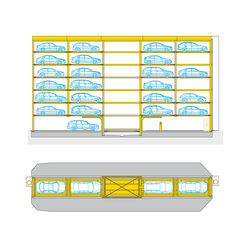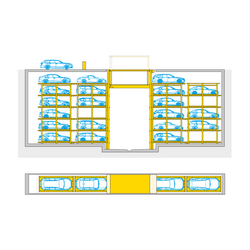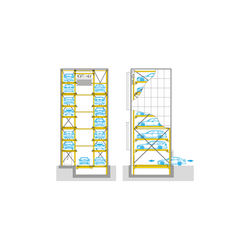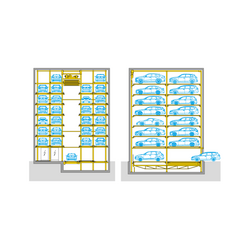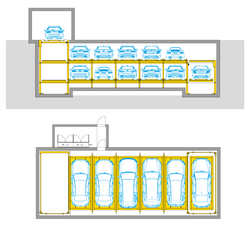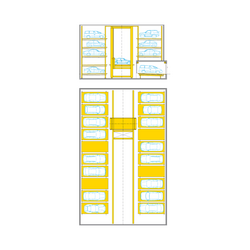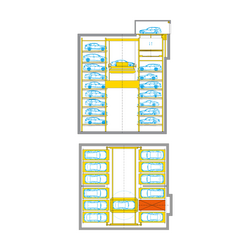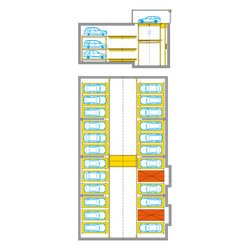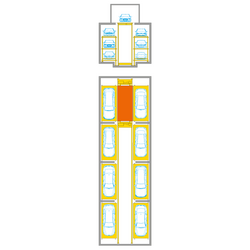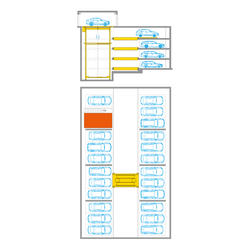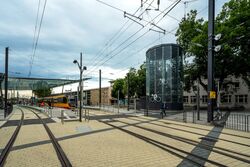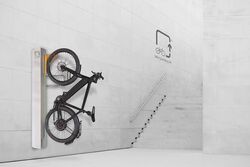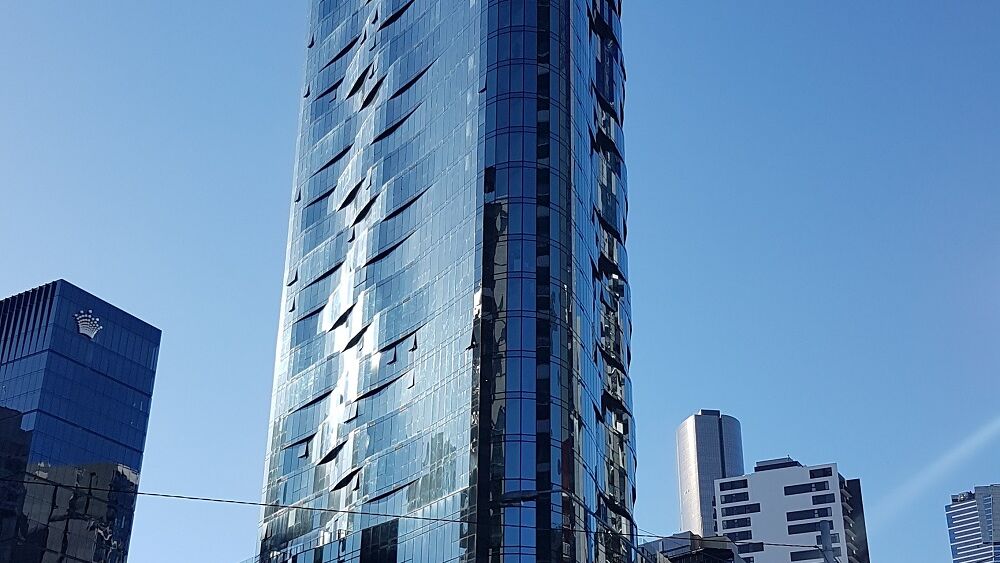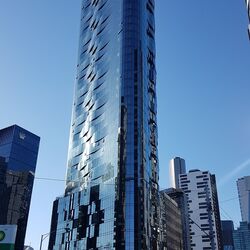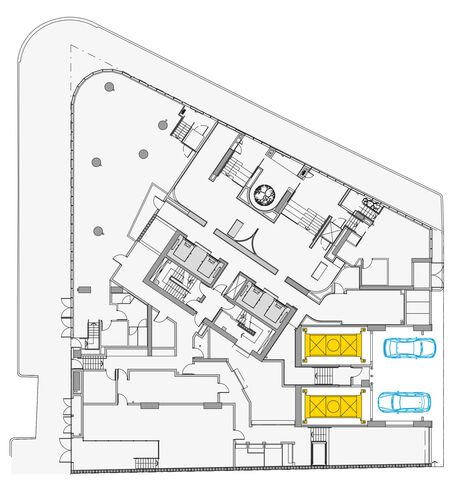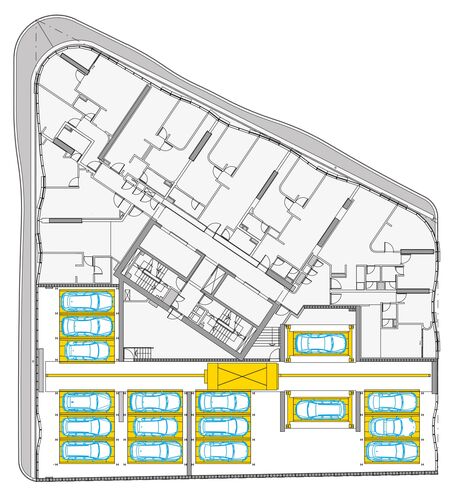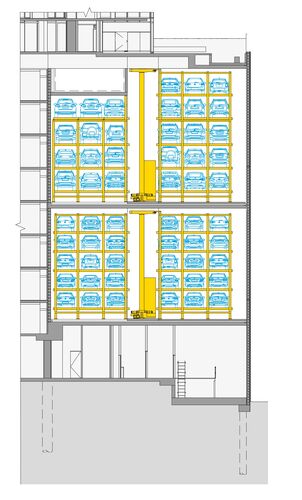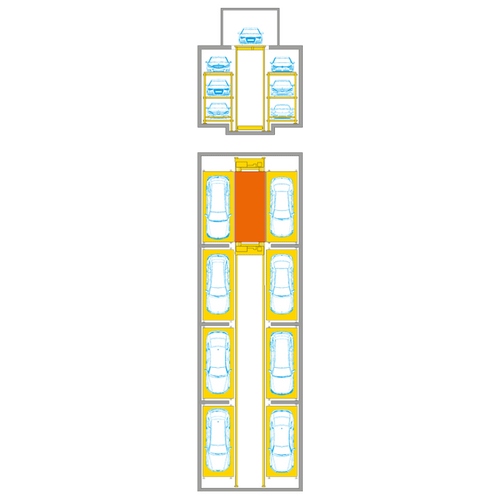| Provider | ELMAS S.R.L. |
| Purpose | Essential cookies enable basic functions and are necessary for the proper functioning of the website. |
| Privacy Statement | https://woehr.de/de/datenschutz.html |
| Names | PHPSESSID, csrf_contao_csrf_token, csrf_https-contao_csrf_token |
| Lifetime | When ending the browser session. |
Shadowplay / Melbourne, Australia / Multiparker 740
Melbourne, Shadow Play: High rack for 150 cars in the Multiparker 740
Architect: Elenberg Fraser Architects
Parking system: WÖHR Multiparker 740
In the second-largest city of Australia the well-known architect's office Elenberg Fraser has built another extraordinary skyscraper. The 153 m high skyscraper Shadow Play is a first-class residential building, which comes with a beautiful design and luxurious comfort. You can find more than 630 apartments, a spa centre, swimming pool on the rooftop, many shops, restaurants and bars in the tremendous project. Additionally there is a high-tech fully automated parking system for 150 cars which can be stored safely, comfortable and very space-saving. On approx. only 450 sqm ground area the cars are stacked on 11 parking levels in a high rack.
The space for living is getting more precious from time to time and has to be planned in a futuristic way. Building in a tight way, apartments with intelligent ground plans and parking solutions – these are the approaches to turn the urban areas into attractive living spaces. Projects like the Shadow Play skyscraper contribute to the development in planning of cities.
Project specifications:
- WÖHR Multiparker 740
- 2 transfer areas with turning device
- 11 parking levels
- Operation via RFID-chip
- Vehicle length max. 525 cm
- Vehicle height max. 200 cm
- Vehicle width max. 220 cm
- Total parking area approx. 450 sqm
- Area per parking place approx. 2.8 sqm
- Parking ability 30 - 47 cars/h

