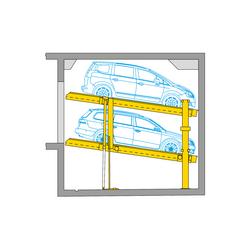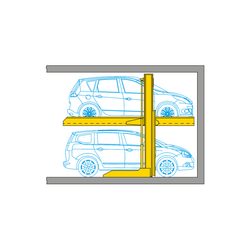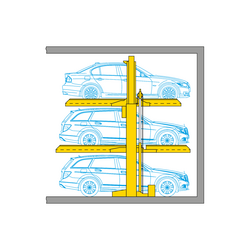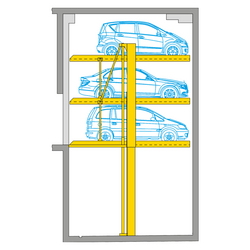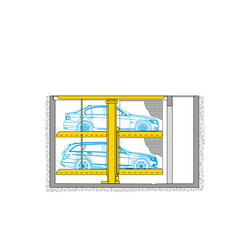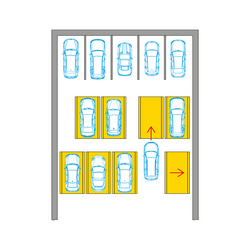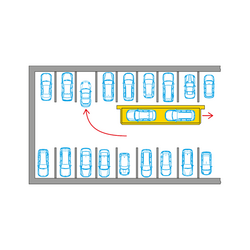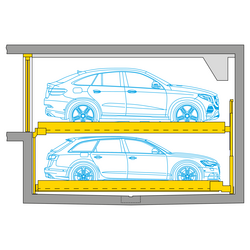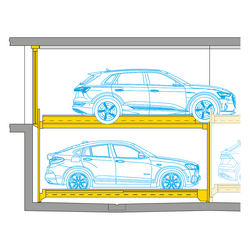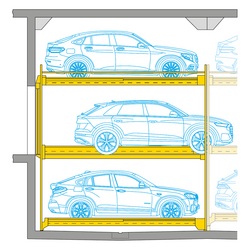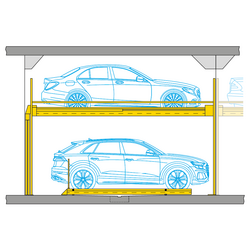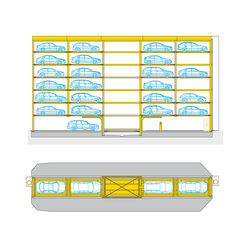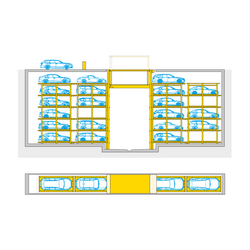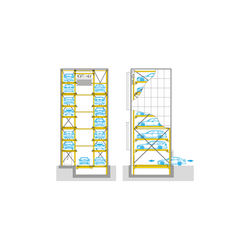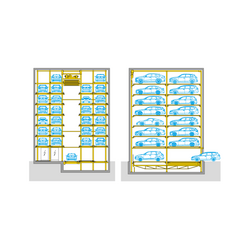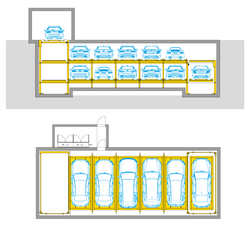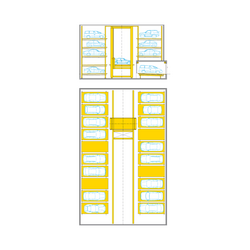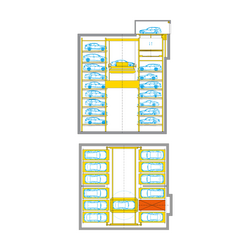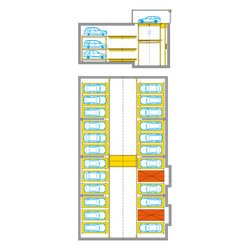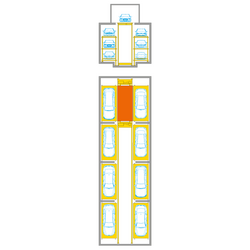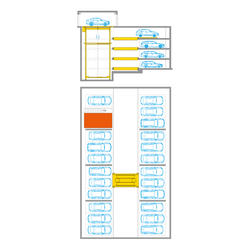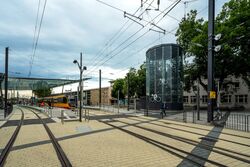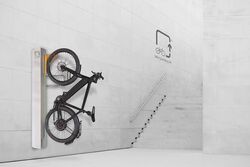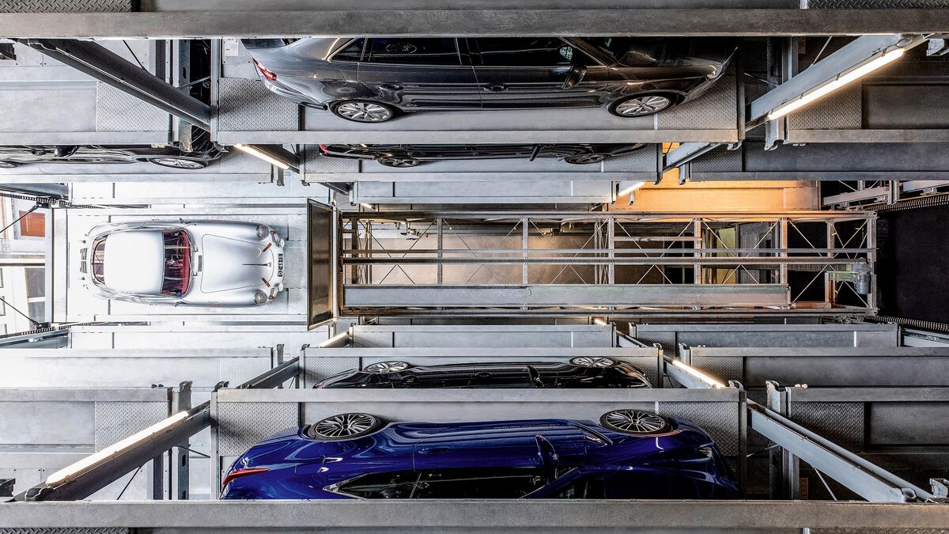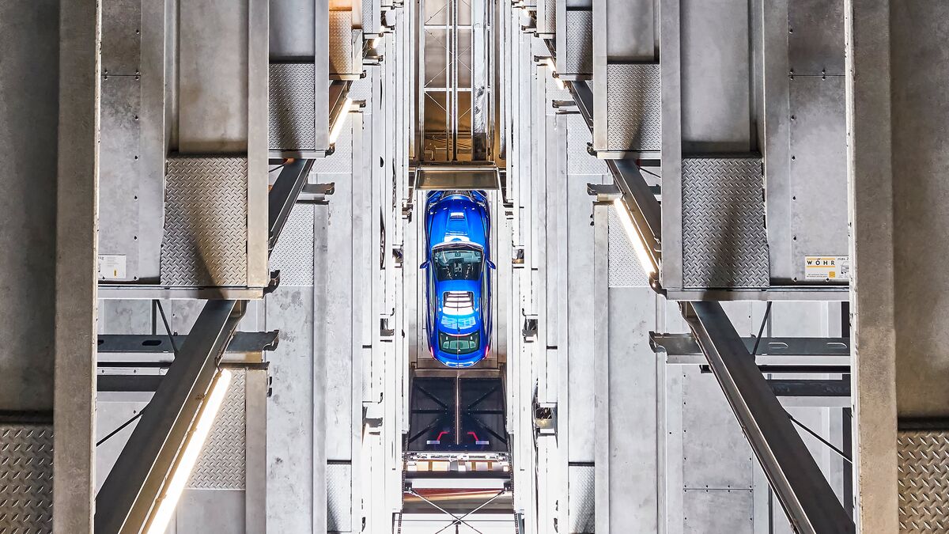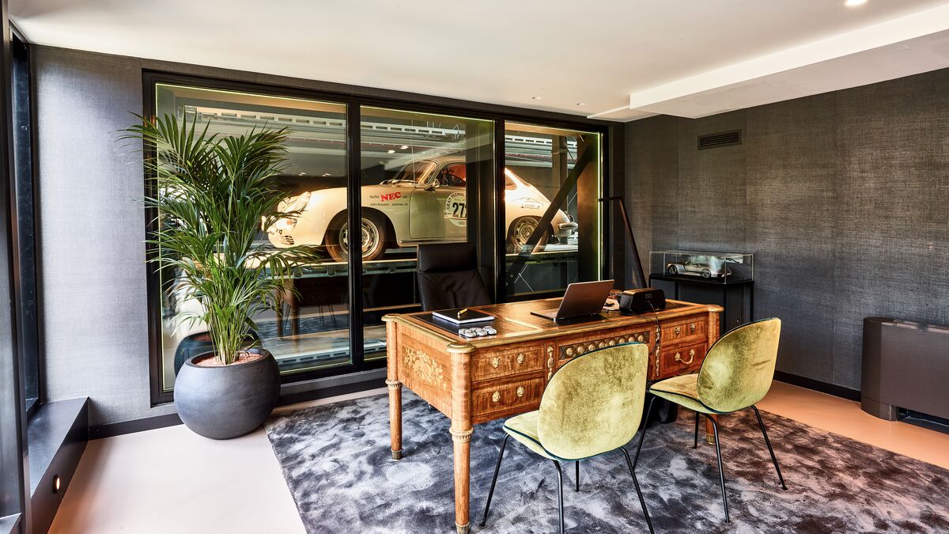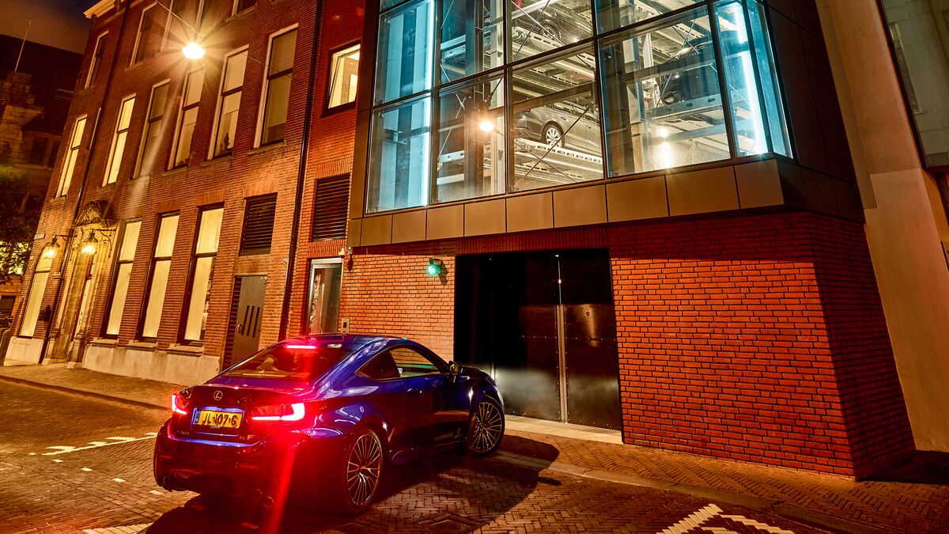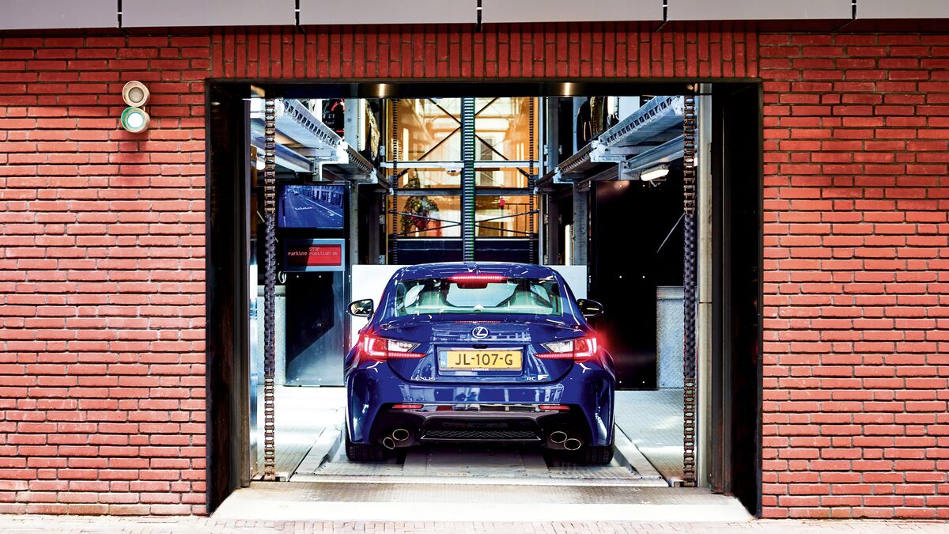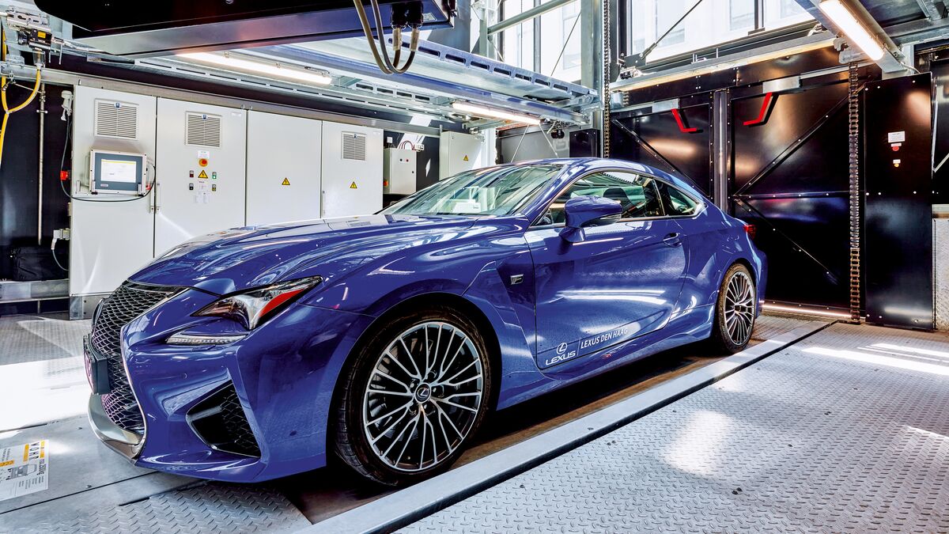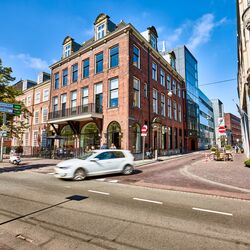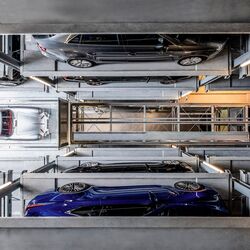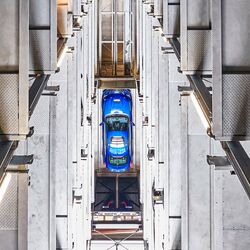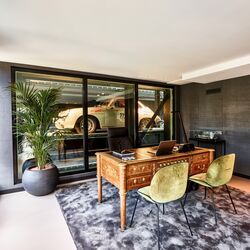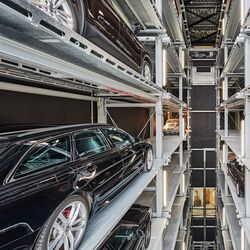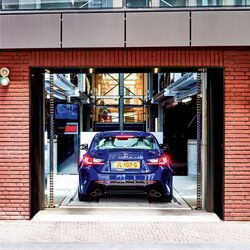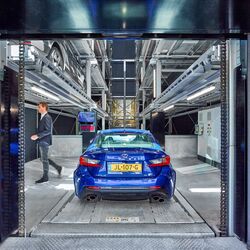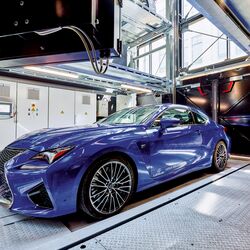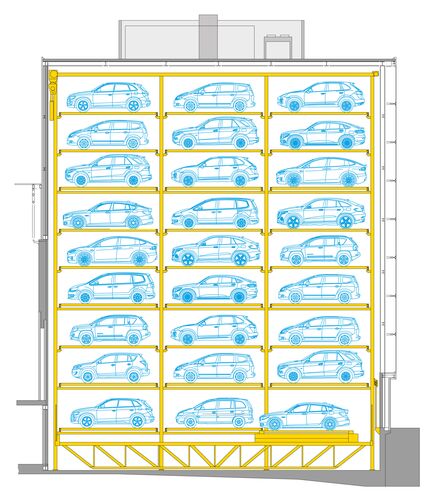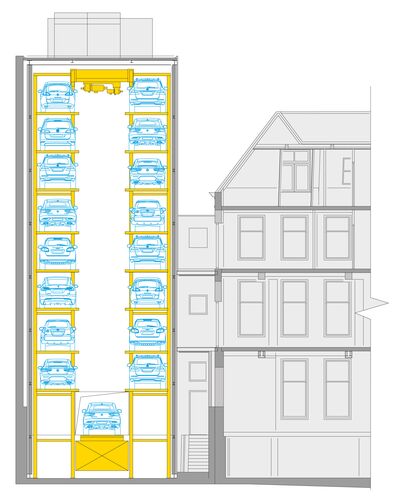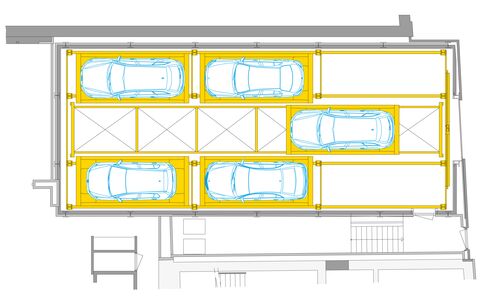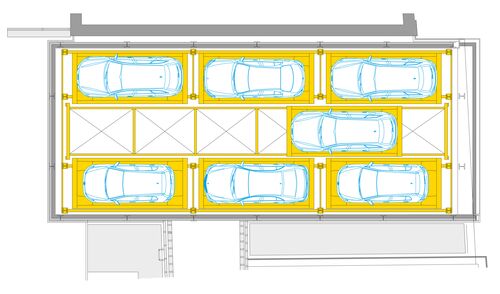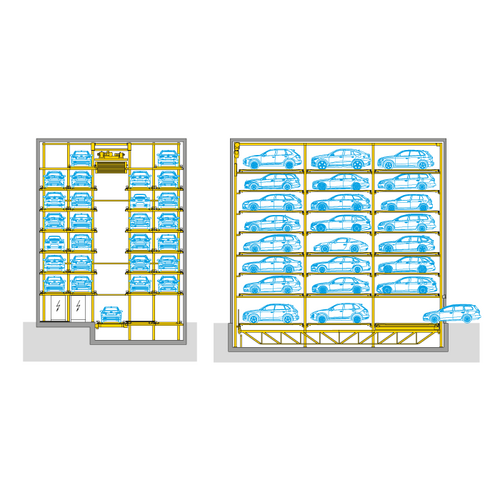| Provider | ELMAS S.R.L. |
| Purpose | Essential cookies enable basic functions and are necessary for the proper functioning of the website. |
| Privacy Statement | https://woehr.de/de/datenschutz.html |
| Names | PHPSESSID, csrf_contao_csrf_token, csrf_https-contao_csrf_token |
| Lifetime | When ending the browser session. |
Kneuterdijk / The Hague, Netherlands / PARKSAFE 583
From banks safe to Parksafe – Bank customers used to go in and out here to perform financial transactions of all kinds. Today, this is where automotive values are deposited fully automatically.
Architect: GVB Architecten, NL-Leiden
Car parking system: WÖHR Parksafe 583
In The Hague, the seat of government of the Netherlands, the most diverse architectural styles collide provocatively. In the historic centre of the city, a former bank building - consisting of several listed building sections - was convincingly and sensitively transformed by GVB Architecten into a new office, residential and restaurant complex in 2018, with the addition of a fully automated above-ground parking system visible from the outside.
Not far from The Hague's pedestrian zone, property developer Maasstede purchased the ensemble of historic townhouses in 2011. Situated between three streets, the perimeter block development surrounds two inner courtyards in a U-shape. The oldest part of the ensemble dates back to the 17th century and used to house flats and a private Van Gogh museum, among other things. Over the past hundred years, it has been used as a bank in conjunction with the neighbouring townhouses from the 18th and 19th centuries. There used to be numerous banks in the neighbourhood too. Today, the area is mainly characterised by office buildings, with hardly any retail outlets.
When the new planning began, the owner and GVB Architecten were confronted with complex monument protection and utilisation requirements, which led to a six-year planning and realisation period. The change of use meant that the historic building was subject to the same demanding requirements as a new building. Originally, several residential units were planned, but the need for office space was greater. Added to this was the financial crisis, which necessitated cost reductions and rescheduling.
A unified whole
Today, the ensemble has five generously proportioned office units, a luxurious two-storey flat and an elegant restaurant on the ground floor. The glazed atrium forms the connecting element between the uses. The landscaped roof terrace offers a sheltered and quiet area to spend time, from where there is a marvellous view of the old town. The building complex with three addresses and designated entrances allows tenants flexible access and partitioning options. At the owner's request, upmarket gastronomy has found its way into the building. It makes a charming contribution to revitalising the street space and offers office users a nearby opportunity to meet their clients for a business lunch.
Despite the different years of construction, the building sections of the three townhouses blend harmoniously into a whole following the 2018 refurbishment. Conceptually, it was important to GVB Architecten to show the architectural traces and different layers of time: In particular, the differentiated windows and door elements in the façade make reference to the respective era in terms of design. The clinker brick façade was partially repaired.
In the course of the refurbishment, the main aim was to raise the interior qualities to the level of the time before the bank was used. The architects had no surviving plans or documentation from earlier times, but their knowledge, skills and, not least, a good feel for the historical building resulted in an impressive building: concrete fixtures and suspended ceilings were removed, old timber and steel supporting structures and concrete pillars were made visible as an aesthetic element. The new windows and interior doors have black steel-aluminium frames.
On the street side, the windows were largely left in their historical state, with only the insulation being upgraded. The architects used tactile materials and unusual details to create an accentuated and exciting interplay between old and new: a marble staircase of the bank from the 1960s was preserved and supplemented with textured steel railings, while screed and marble slabs form the elegant flooring. The mighty doors and lockers of the vault were refurbished with great attention to detail: This is where people meet for meetings and coffee breaks. In order to create a contemporary, spacious working atmosphere, the small-scale room structure was broken up to create communication areas. GVB Architekten designed the office spaces in a very differentiated way - the spectrum ranges from classic office interiors to a raw, industrial look. Only the restaurant was designed by an external designer.
"In my opinion, not much will change in the future because people want to drive and the demand for parking spaces will continue. However, we have seized the opportunity to realise a clever and space-saving parking system and at the same time integrate it into modern and transparent architecture. The innovative parking system is also a valuable marketing tool for us to attract new customers." Client Tim Nederlof, Maasstede, The Hague
Automatic car park solution
The bank had no car parking spaces over the years. With the new planning came the requirement to realise a sufficient number of car parking spaces in accordance with the guidelines. An office building from the 1960s located in the Hoge Nieuwstraat side street was demolished and a car park was built on its site. It was not possible to dig into the ground due to the existing foundations, so the fully automatic car park system type Parksafe 583 from the manufacturer WÖHR Autoparksysteme GmbH was designed to be compact and vertical above ground.
The car park has 52 parking spaces - more than required by the city. The architects convinced the authorities that the building height was initially not permitted and created an urban counterpart to the neighbouring theatre tower. At the same time, the maximum number of parking spaces could be realised in view of the investment costs. The architect and client opted for a transparent and timeless glass façade - with a view of the cars manoeuvring and parked in the parking system. It is also possible to see into the car park from the offices: the owner's classic car is always stored in the same place in the system so that it can be seen through a pane of glass in the office. At night, coloured LED strips illuminate the façade.
Almost all of the parking spaces are used by employees of the offices, while others are offered to the owner's customers in the neighbourhood. A parking space in the car park costs 3,000 euros per year, which is quite expensive for The Hague. The fully automated parking system offers a high degree of convenience and security, eliminating the long search for a parking space in the city centre. The user uses their own RFID chip to reach the handover area, from where the vehicle is automatically, safely and quickly transported upwards on a pallet and into a free shelf. In just around 100 seconds, the vehicle is ready for parking in the transfer area.
Given the short distances within the country, the Netherlands is predestined for electric mobility, as the electric range is limited. The government offers a wide range of support programmes for e-mobility, which are primarily used by commercial customers such as taxi drivers. The country has the second-largest fleet of electric cars in Europe. If necessary, it is always possible to retrofit the car park system in Kneuterdijk 11-15 with charging points.
Project specifications:
- WÖHR Parksafe 583
- 9 above-ground parking levels
- Glass faced with LED lighting
- Monitor in the transfer area
- Operation via RFID chip
- Vehicle length max. 525 cm
- Vehicle height max. 190 cm
- Vehicle width max. 220 cm
- Platform load 2,500 kg
- Total parking area approx. 135 sqm
- Area per parking place approx. 2.5 sqm

