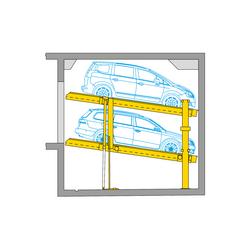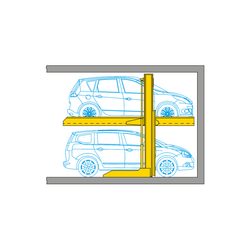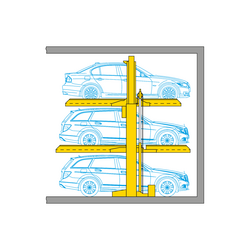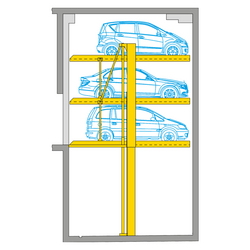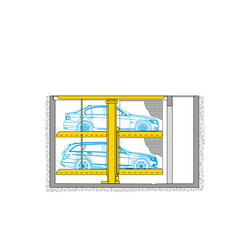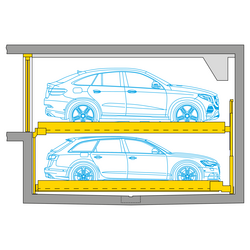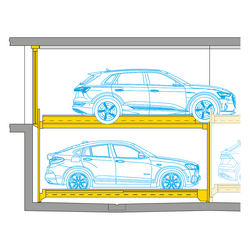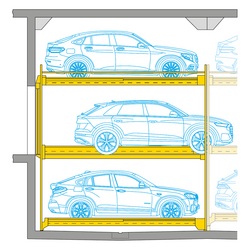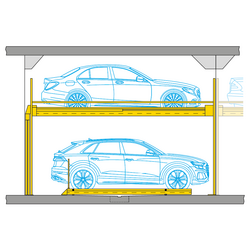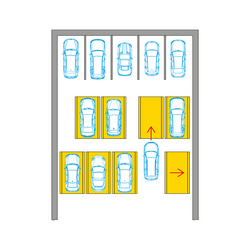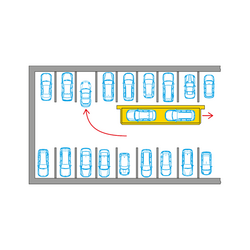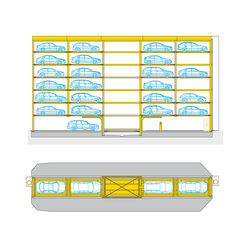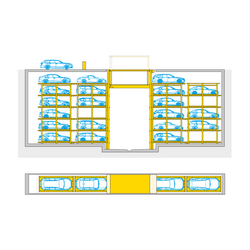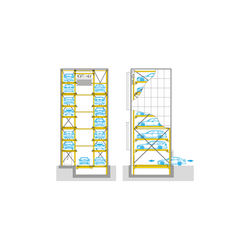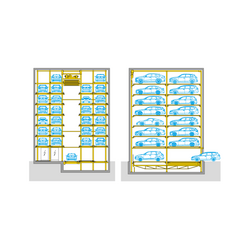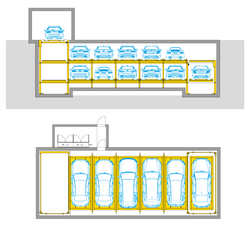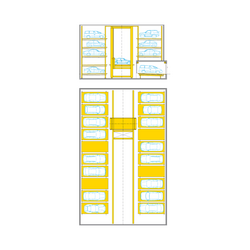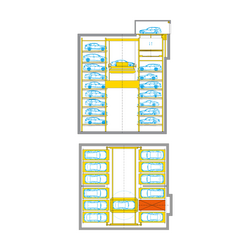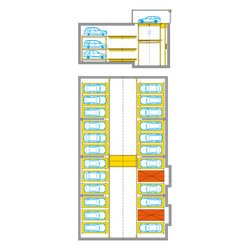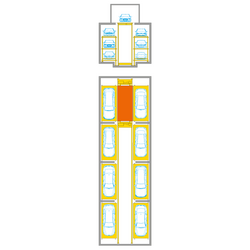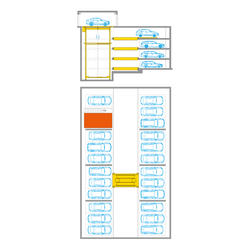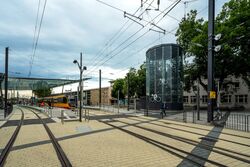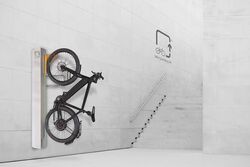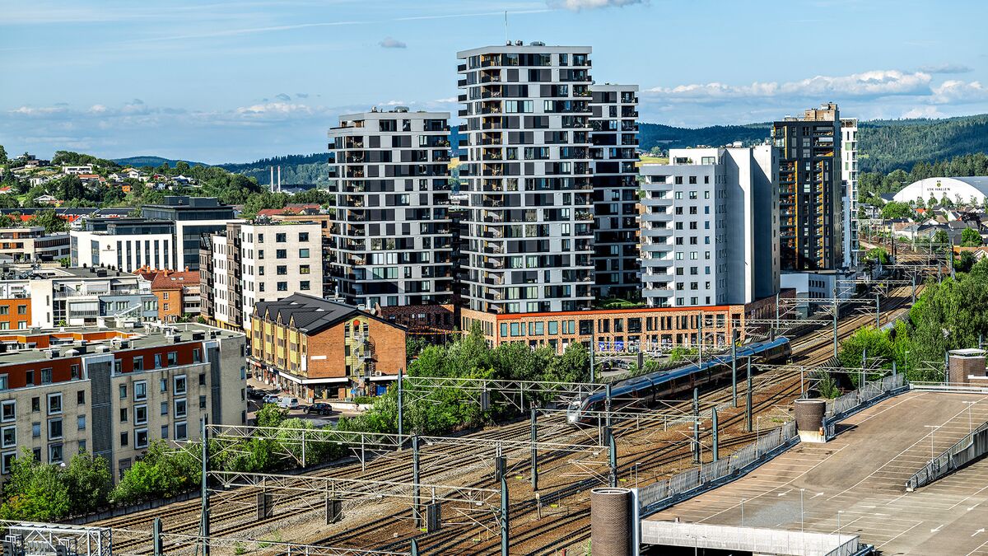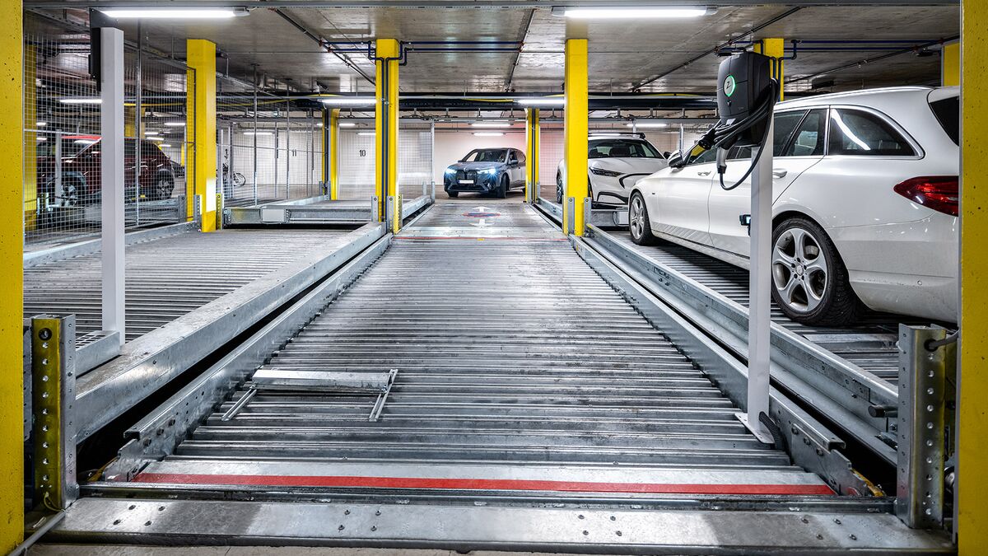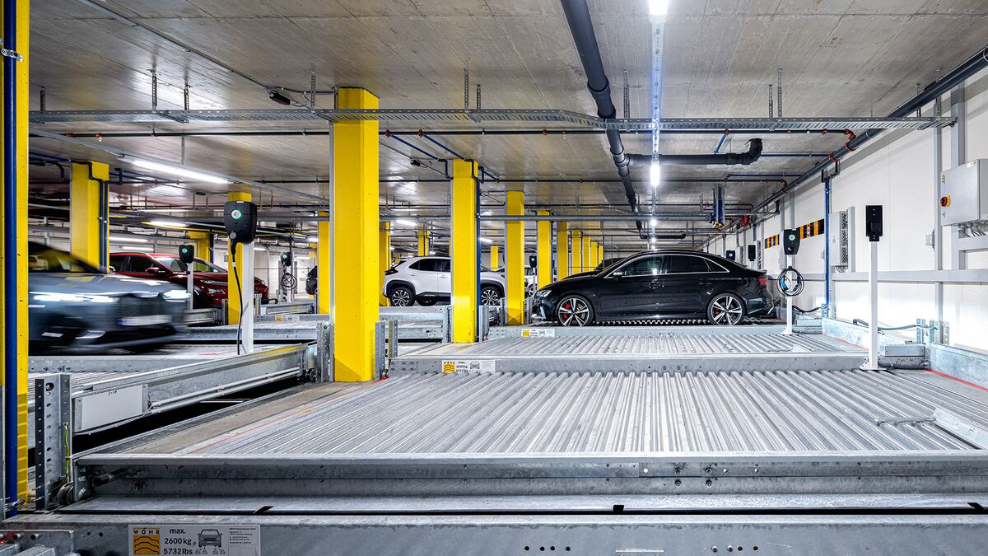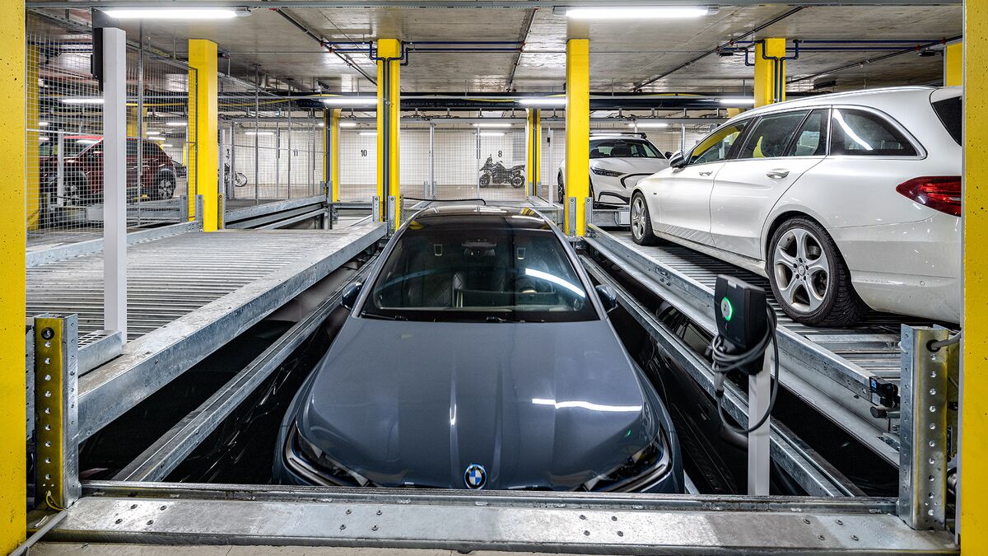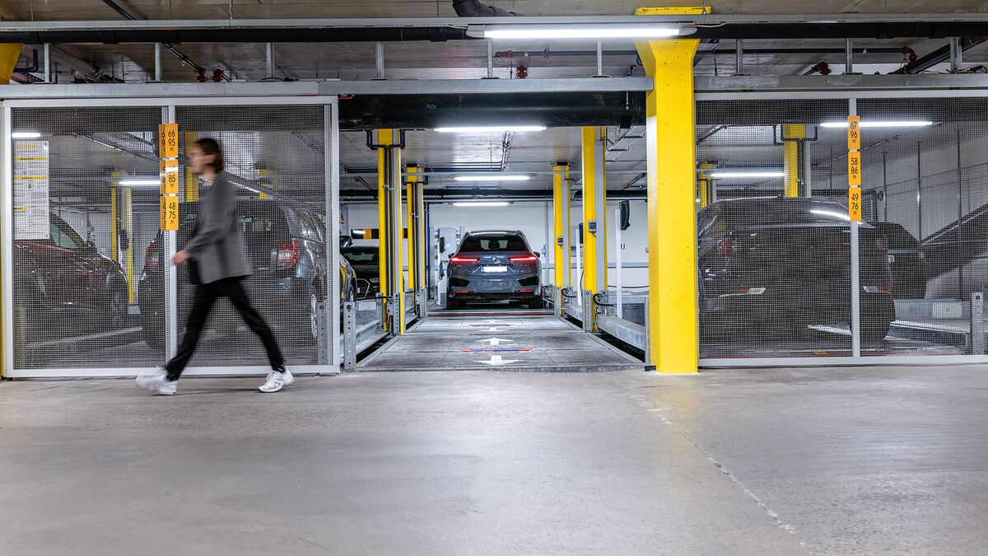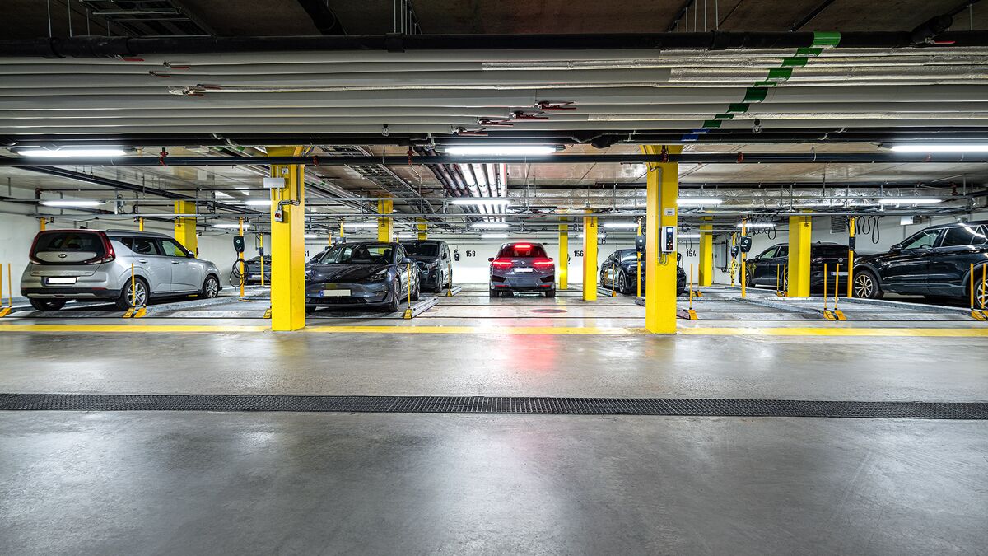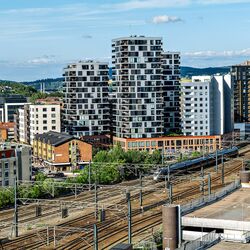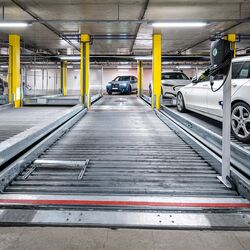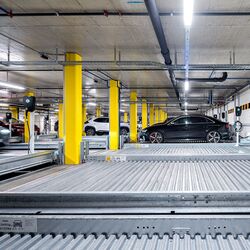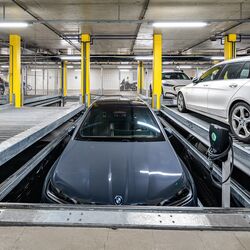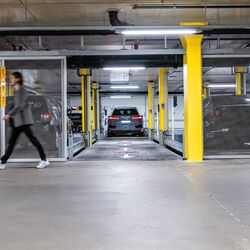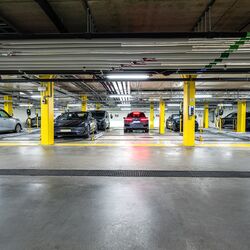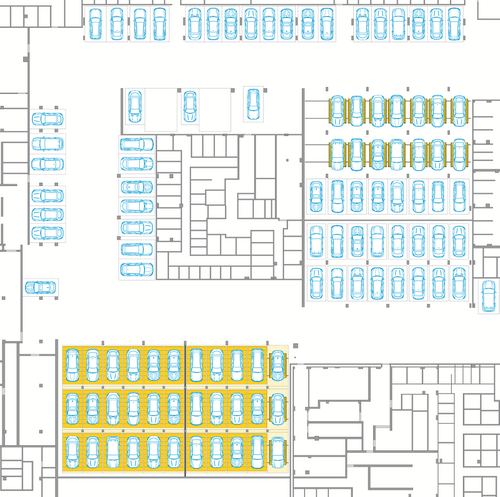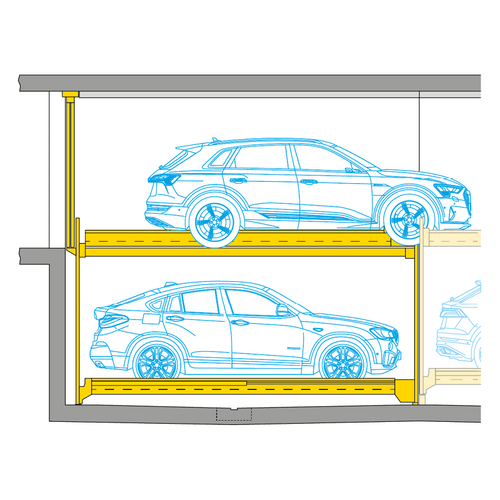| Provider | ELMAS S.R.L. |
| Purpose | Essential cookies enable basic functions and are necessary for the proper functioning of the website. |
| Privacy Statement | https://woehr.de/de/datenschutz.html |
| Names | PHPSESSID, csrf_contao_csrf_token, csrf_https-contao_csrf_token |
| Lifetime | When ending the browser session. |
Meierikvartalet / Oslo, Norway / Combilift 542 MR & Parking Platform 501
With Meierikvartalet, DARK Arkitekter from Oslo have designed one of the largest residential neighbourhoods in Lillestrøm. 350 flats are spread across five building complexes, 400 metres from the railway station and a stone's throw from the market square. The project includes 71 car parking spaces on WÖHR parking systems.
Meierikvartalet in Lillestrøm is a pioneering construction project that redefines the urban development and attractiveness of the Oslo region. In a city that is becoming increasingly important as an alternative to high-priced housing in Oslo, the neighbourhood combines residential, commercial and public spaces to create a dynamic district with a high quality of life.
Location and urban significance
Lillestrøm is only a ten-minute drive from Oslo and Oslo International Airport and offers an attractive alternative to living in the capital. Lillestrøm is a particularly popular choice for people coming from sought-after but unaffordable neighbourhoods in Oslo.
Architecture and design concept
The new urban quarter rises up on a site with an industrial history - once the site of a dairy. The architecture comprises two eight-storey buildings to the west and north as well as a 12-storey building along the railway line to the east. In between, three striking residential towers with 15, 17 and 19 storeys create a modern and urban ambience. The brick-clad plinth zone harmoniously integrates the ensemble into the surroundings and at the same time creates a link to the commercial areas of the neighbourhood, where retail outlets and restaurants are located.
Sustainable mobility and parking systems
As Lillestrøm is committed to sustainable transport planning, cars are mostly superfluous for commuters who work in Oslo. A well-developed and affordable rail network ensures high mobility. The city also encourages cycling, which makes cars more attractive for weekend use or longer journeys. To utilise the limited space efficiently, modern parking systems from WÖHR have been integrated. Thanks to the compact design and innovative technology, the systems were able to reduce the need for parking space to just one deep level while providing sufficient parking spaces.
PROJECT SPECIFICATIONS:
- WÖHR Combilift 542 MR [&] Parking Platform 501
- 71 parking spaces
- Platform load up to max. 3 tonnes
- Combilifts arranged in three rows one behind the other
- Parking platforms arranged in two rows one behind the other

